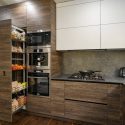Designing a kitchen that accommodates the needs of all ages and mobility levels is becoming increasingly important nowadays. Home remodeling contractors recognize the growing demand for kitchens that are both functional and stylish, yet safe and accessible for everyone—whether aging in place, living with a disability, or simply ensuring a comfortable space for the future. This blog post explores essential design strategies and features that contribute to a kitchen that serves as a lifelong living place for you and your loved ones.

Embrace Smart Storage Solutions
Accessible home designs often highlight the importance of easy accessibility to kitchen items. Installing pullout pantry shelves, for instance, reduces the need to stoop or stretch to reach essential items. Similarly, opting for drawers instead of traditional cabinets for pots, pans, and utensils allows for easy visibility and access, minimizing bending and reaching efforts.
Consider lowering your upper cabinets to ensure they’re within a comfortable reach. Features like pull-down shelving can make high storage spaces more accessible, eliminating the risk of strain associated with reaching overhead. Lever-style or D handles on doors and drawers can also significantly
ease operation for individuals with limited hand strength.
Maintain Convenient Sink and Stove Placement
The relationship between your sink, stove, and workspace is crucial for a kitchen designed for living in place. Your home remodeling contractor will recommend keeping these elements close together to minimize carrying heavy items across the kitchen, a critical consideration for reducing fall risks and the strain on aging bodies. Ensure ample workspace is available between these key areas to safely set down pots and utensils while cooking.
When it comes to sinks, a shallow one can alleviate the strain associated with leaning over deep basins. Also, hands-free or touch-to-use faucets can simplify kitchen tasks. Such adjustments are small but impactful ways to enhance kitchen safety and usability.
Ensure Adequate Clearance and Accessibility
Space planning is a fundamental aspect of a kitchen designed for longevity. Adequate clearance for mobility aids, such as walkers or wheelchairs, is essential. Adhering to guidelines that recommend 42 to 48 inches of clearance around islands and work areas can make a kitchen more accessible.
Incorporating multilevel countertops can cater to users of different heights and those preferring seated tasks. Rounded edges on countertops and islands can reduce injury risks from sharp corners – an often-overlooked aspect of kitchen safety.
Select Flooring With Care
Floor choice is another critical factor in designing a kitchen for living in place. Opting for slip-resistant flooring materials, like textured tile or vinyl, can decrease fall risks. Moreover, choosing flooring that’s easy to clean and maintain can contribute to a safer and more hygienic kitchen environment.
Highlight Lighting and Visibility
A well-lit kitchen is a safer kitchen. Integrating a mix of natural and artificial lighting can enhance visibility and task efficiency. Pay special attention to task lighting under cabinets and over work surfaces to reduce shadows and improve safety during food preparation. Switches should be easily accessible, and considering rocker-style or touchless switches can further accommodate users with limited mobility or strength.
Consider Future Needs in Appliance Choices
Appliance selection, including ovens with side-opening doors and microwaves placed at counter height, can significantly impact the functionality of an aging-in-place kitchen. Look for appliances with easy-to-read controls and automatic safety features to enhance convenience and prevent accidents.
Designing a kitchen for living in place extends beyond mere aesthetics to encompass safety, accessibility, and functionality. By meticulously selecting features and designs that promote ease of use, homeowners can enjoy a space that truly stands the test of time. Working with professionals experienced in aging-in-place design, such as Northside Construction Services, can guide this transformative journey, ensuring your kitchen not only meets your current needs but also anticipates future requirements for a lifetime of enjoyment and utility.
In addition to kitchen and bathroom remodeling, we also provide home painting services to homeowners in and around Evans, GA. Call (404) 392-5858, or fill out our contact form to request a detailed quote.
